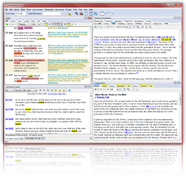Rib
Rib,
in architecture, is a projecting band on a ceiling, etc. In Middle-age architecture ribs are very extensively employed to ornament ceilings, both fiat and vaulted; more especially the latter, when groined. In the earliest Norman vaulting the ribs generally consist of mere flat bands crossing the vault at right angles, the groins as well as the apex being left perfectly plain. As the style advances the ribs become molded, and are also applied to the groins, and are sometimes enriched with zig zags and other ornaments peculiar to the style, with carved bosses at the inter sections, as in the churches of Iffley, Oxfordshire, and Elkstone, Gloucestershire.
In Early English vaulting, and that of all subsequent periods, the groins are invariably covered by ribs, and the intersections are generally ornamented with bosses or other decorations, as is the case in the chapter house at Oxford. In the Early English style it is seldom that more ribs are used than those which cross the vault at right angles (cross-springers) and the (diagonal) ribs upon the groins, with sometimes one at the apex.
In the Decorated style additional ribs are introduced between the diagonal and cross-springers following the curve of the vault, and frequently also in other parts running in different directions, and uniting the whole into a kind of network, as at Tewkesbury Abbey, Gloucestershire. The apex of the vault is almost invariably occupied by a rib, which is often slightly curved upwards between the bosses. When they are numerous, it is not unusual to find that the more important ribs are of larger size than the others. In this style the ribs are sometimes ornamented with the characteristic ornament, the ball flower.
In ordinary Perpendicular vaulting, ribs are applied much in the same way as in the preceding style, but they are sometimes employed in greater profusion and in more complicated arrangements, by which the effect is by no means always improved, as at St. Mary Redcliffe Church, Bristol. In fan tracery vaulting the ribs radiate from the springing of each pendentive, and generally become multiplied as they rise upwards, so that the whole surface is covered with tracery, which is usually enriched with featherings and other decorations.
⇒See also the International Standard Bible Encyclopedia.
Many churches, and some other ancient buildings, have raised ceilings, of wood or plaster, formed on the undersides of the timbers of the roof. A few of these, which are as old as the Decorated and Early English styles, are sparingly ornamented with small ribs; there is generally one along the top and others crossing it at considerable intervals. In some instances the ribs are more numerous in both directions, so as to divide the surface into rectangular compartments, or panels.
In the Perpendicular style ceilings of this kind are almost invariably formed in cants, which are divided into squares by small ribs with bosses, shields, or flowers at the intersections. Flat ceilings also, which are common in this style, are frequently divided into squares, and sometimes into other patterns, by molded ribs. In the time of queen Elizabeth and James I, ribs were much used on plaster ceilings, and were often arranged with considerable intricacy: at this period the intersections were usually either plain, or ornamented with small pendants. In some districts the purlins of a roof are called ribs.

