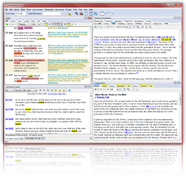Perpendicular
Perpendicular
STYLE, the name given to the style of Gothic architecture in England which succeeded the Decorated style. It prevailed from about the end of the 14th century to the middle of the 16th century, and was thus contemporary with the Flamboyant style in France. These styles have much in common, but they derive their names from the features peculiar to each. Thus the Flamboyant is distinguished by the flowing lines of its tracery; while the Perpendicular is remarkable for its stiff and rectilinear lines. The lines of the window-tracery are chiefly vertical, and the mullions are frequently crossed by horizontal bars. The moldings are usually thin and hard. The same feeling pervades the other features of the style; the buttresses, piers, towers, etc., are all drawn up and attenuated, and present in their shallow recesses and meager lines a great contrast to the deep shadows and bold moldings of the earlier styles. The art of masonry was well understood during the Perpendicular period, and the vaulting was admirably built. Fan- tracery vaulting is peculiar to this style, and is almost invariably covered with paneling, which was also much used, the walls being frequently almost entirely covered with it. The depressed or four-center arch is another of its peculiar features. This arch, over doorways, has the moldings generally arranged in a square form over the arch, with spandrels containing shields, quatrefoils, etc. The arches are often two-centered, but as frequently four- centered; at the commencement of the style, of good elevation, but subsequently much flattened; in small openings ogee arches are very often used, and a few rare examples of elliptical arches are to be found. The Roofs of this style are often made ornamental, and have the whole of the framing exposed to view. Many of them are of very high pitch, and have a magnificent effect, the spaces between the timbers being filled with tracery, and the beams arched, molded, and ornamented in various ways; and sometimes pendants, figures of angels, and other carvings ale introduced. These roofs are among the peculiar and beautiful features of the architecture of England. The largest roof of this kind is that of Westminster Hall, erected in the reign of Richard II.
The Perpendicular style may be said to have been introduced about the middle of the 14th century in some parts of England, as at Gloucester and Windsor; but the Decorated and Perpendicular styles overlapped each other for a long period, some districts retaining the older style much longer than others. The following are some of the chief dated examples:
York Cathedral-Choir, 1372-1403. Warwick, St. Mary's-Choir, 1370-1391. Lynn, Norfolk-Chapel of St. Nicholas, 1371-1379. Selby Abbey, Yorkshire, 1375. Winchester Cathedral-West front, 1360-1366. Canterbury Cathedral-Nave and western transepts, 1378-1411. Oxford-New College, 1380-1386. Howden, Yorkshire-Chapter-house and tower, 1389 1407. Saltwood Castle, Kent-Gate-house, 1381-1396. Gloucester Cathedral-Cloi.ters, 1381-1412. Winchester College, 1387-1393. Winchester Cathedral — Nave, 1394-1410. Westminister Hall-Roof, 1397-1399. Maidstone-College and Church, 1395.
In the 15th century the Perpendicular is the general style of England for churches, houses, castles, barns, cottages, and buildings of every kind. The universities of Oxford and Cambridge owe many of their colleges to this period, and there we find vestiges of the style still lingering when in other places it had been lost.

