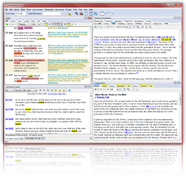Carmel of Judah
Carmel of Judah We extract some additional particulars respecting this place from Robinson's Researches, 2, 197 sq.
"The principal ruins are on the level area to the west, and consist of fragments of walls, massive foundations and heaps of hewn stones. The castle is a curious structure; it occupies a little eminence in the center of the town; its form is quadrangular, sixty-two feet by forty feet, and thirty feet high. The external wall is evidently ancient; and has on the northern and western sides a sloping bulwark, like the citadel in Jerusalem. It seems to have had a subterranean communication with the round tower adjacent. One of the ruined churches, along a quarter of a mile south of the castle, measures one hundred and fifty-six feet in length by about fifty feet in breadth. On the east was a chapel with a portico, while attached to it on the west was a large building, probably the episcopal residence. On the south is a square reservoir sunk in the rock. Most of the stones of the ruins were only rough hewn, or else have been worn away by tine. In the western part are the remains of a smaller church, surrounded by those of very many houses. Here also is an open passage leading down into a cavern, apparently natural. A somewhat similar but artificial cave, about twenty feet square, is seen just east of the castle. The bottom of the amphitheatre is a beautiful grass plot. The water for the pool is brought by an underground channel; first to a small basin in the rocks, and then five or six rods further to the reservoir. There is no running water in the valley."

