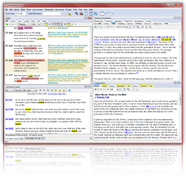Buttress
Buttress
a projection from a wall to create additional. strength and support. Buttresses, properly so. called, are not used in Classical architecture, as the projections are formed into pilasters, antse, or some other feature in the general arrangement, so as to disguise or destroy the appearance of strength and support. Norman buttresses, especially in the earlier part of the style, are generally of considerable breadth and very small projection, and add so little to the substance of the wall that it may be supposed they were used at least as much for ornament as for support. They are commonly not divided into stages, but continue of the same breadth and thickness from the ground to the top, and either die into the wall with a slope immediately below the parapet, or are continued up to the parapet, which frequently overhangs the perpendicular face of the wall as much as the buttresses project in order to receive them, as at the nave of Southwell Minster. Occasionally small shafts are worked on the angles of Norman buttresses, but these generally indicate that the work is late.
Early English buttresses have usually considerably less breadth and much greater projection than the Norman, and often stand out very boldly. They are sometimes continued throughout their whole height without any diminution, but are often broken into stages with a successive reduction in their projection, and not unfrequently in their width also, in each; the sets- off dividing the stages are generally sloped at a very acute angle; the buttresses terminate at the top either with a plain slope dying into the wall, or with a triangular head (or pediment) which sometimes stands against the parapet, sometimes below it, and sometimes rises above it, producing something of the effect of a pinnacle, as at Salisbury, The buttresses at the angles of buildings in the Early English style usually consist either of 'a pair, one standing on each side of the angle, or of one large square buttress entirely covering the angle, and this is sometimes surmounted by a pinnacle. Pinnacles on buttresses of other kinds in this style are very rare, and are indications that the work is late. The angles of Early English buttresses are very commonly chamfered off, and are occasionally moulded: with this style flying or arch buttresses seem first to have been used, but they did not become common till a subsequent period.
In the Decorated style the buttresses are almost invariably worked in stages, and are very often ornamented, frequently with niches, with crocketed canopies, and other carved decorations; and they very commonly, in large buildings, terminate in pinnacles, which are sometimes of open work, forming niches or canopies for statues, With the introduction of this style the angle buttresses began to be set diagonally.
In the Perpendicular style, the buttresses differ but little in general form and arrangement from the Decorated; but the ornaments of the buttresses in each of the styles partook of the prevailing character of the architecture, and varied with it. Thus in the latter specimens of the 15th century they are more frequently panelled than at any previous period.

